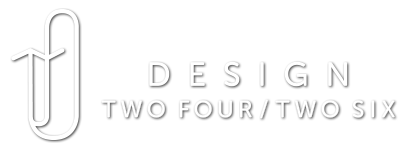Projects
Centennial Middle School
Project scope included: conversion of an existing field and track to artificial surfaces. The new, mixed-use synthetic turf facility for the Snohomish School District can accommodate soccer and football and is surrounded by a rubberized 400-meter 8 lane running track. The synthetic turf field was carefully sited in order to take advantage of the site topography and surroundings, thus reducing cut and fill costs for the owner.
Lake Hills Community Park
Project scope included: design of a new irrigation system and other water improvements to improve service to existing field and future structures. Design Two Four / Two Six worked closely with the City of Bellevue Parks Department to come up with design solutions that worked with their existing facility including: Existing features in the park to be designed around included a basketball court, 2 ball fields, a play area, restroom and parking areas.
Bellevue Children's Academy
Project scope included: design a new play area for the children including landscape and irrigation. The new design removed approximately 6,000 square feet of impervious surface. Artificial turf was chosen as the new playground's surface due to its overall durability, and when combined with a drainage system, its flexibility in rainy weather. The use of artificial turf also doubled as acceptable padding under the play equipment which was repurposed from the school's previous location.
Bellevue Sheraton
Project scope included: revise and renovate the existing landscape and irrigation. The existing landscape was overgrown and was causing damage to the asphalt and curbs throughout the site. The new landscape provides for an updated presentation of the exterior with a primary focus on the front entrance with new plant materials and landscape lighting for added appeal. The irrigation system was also converted to a more efficient drip system.




